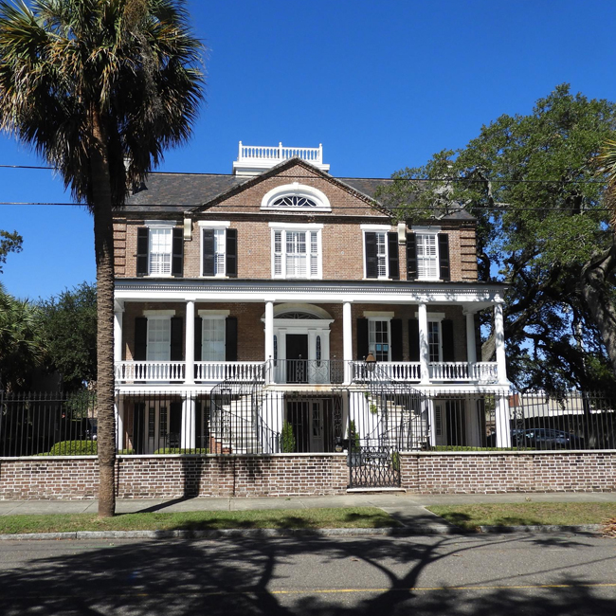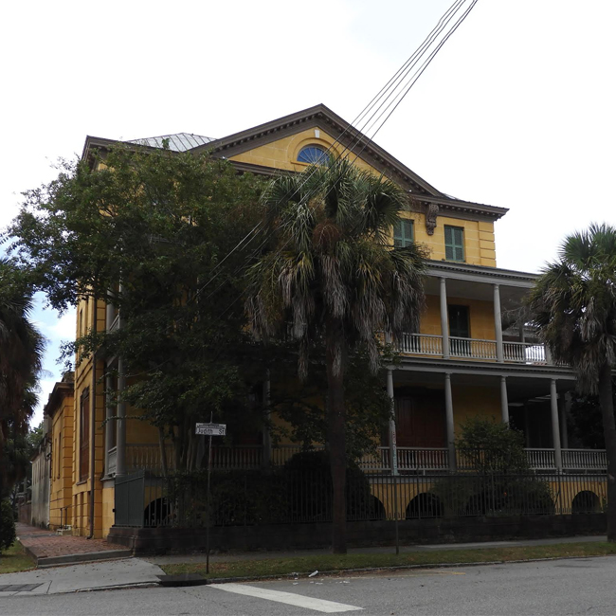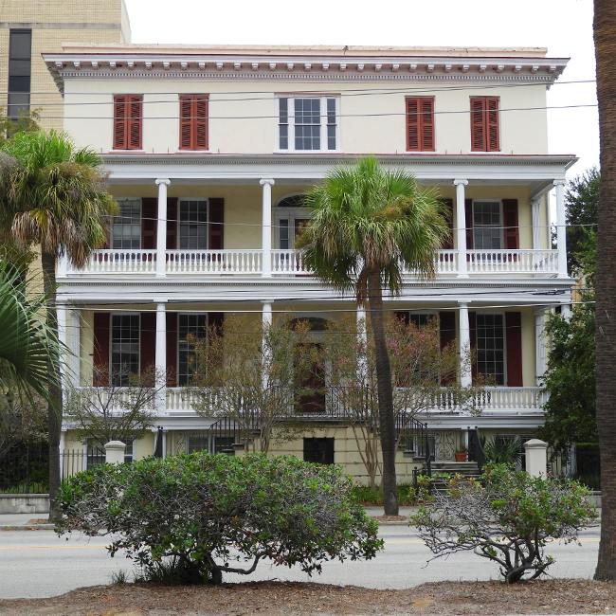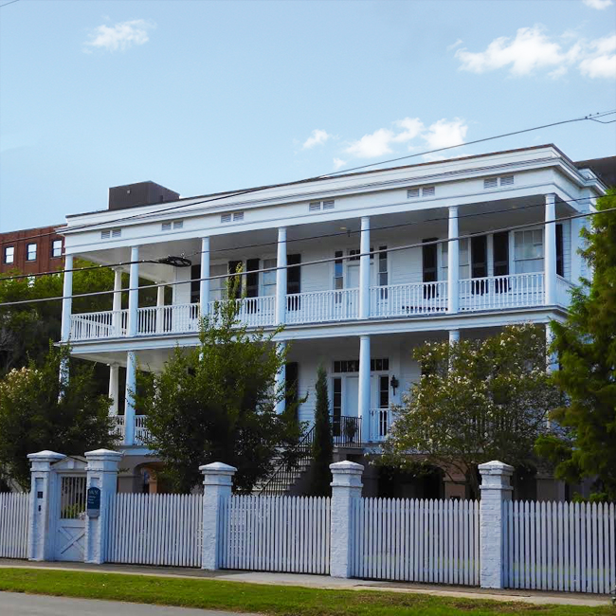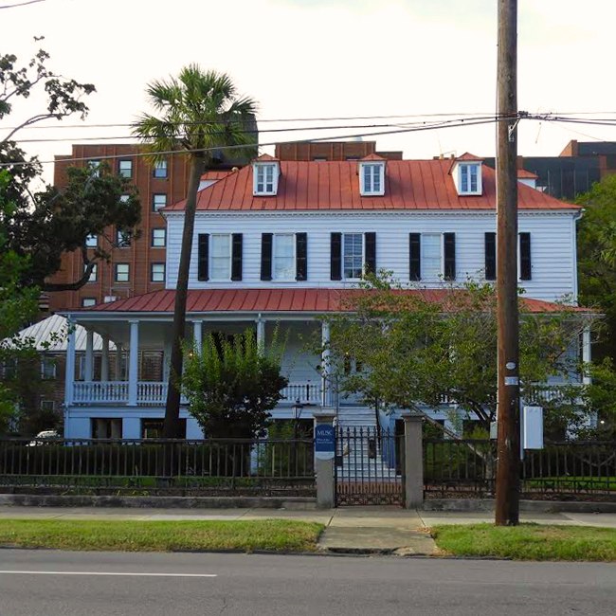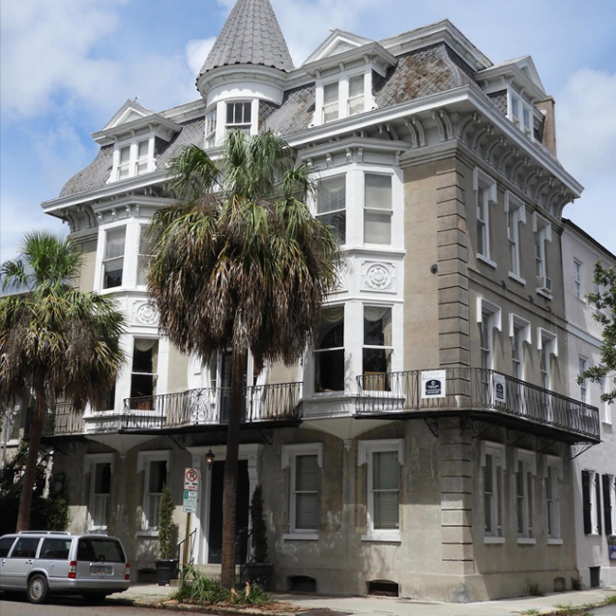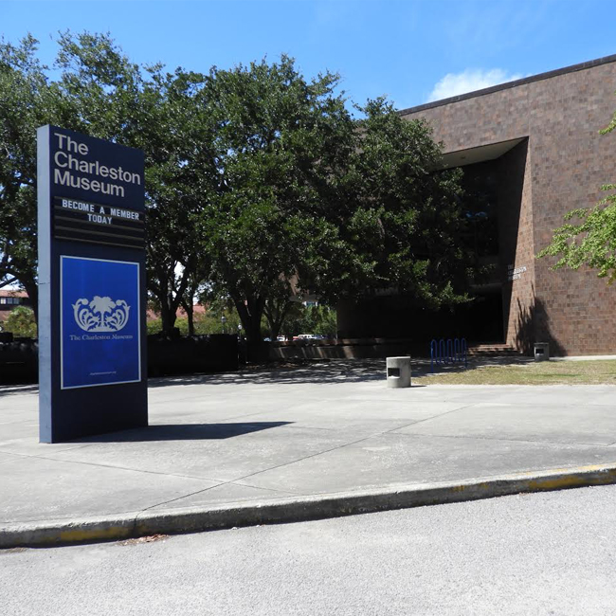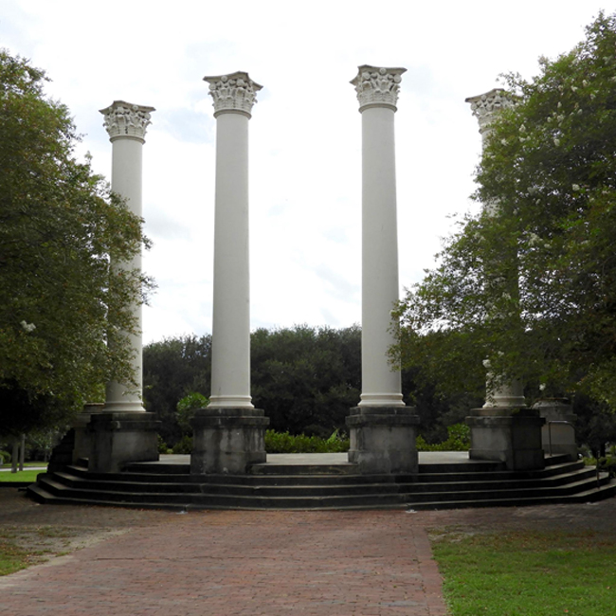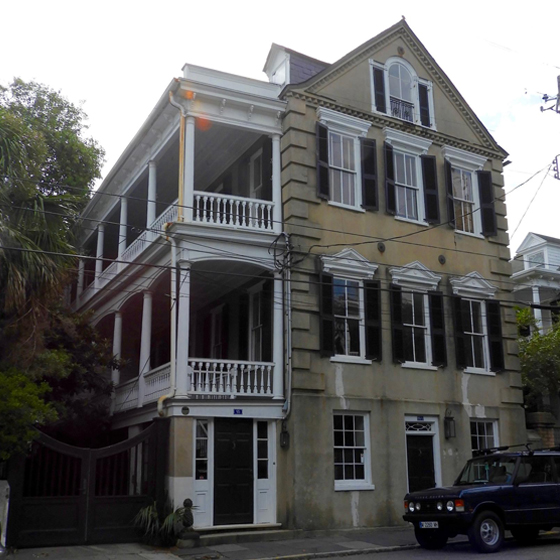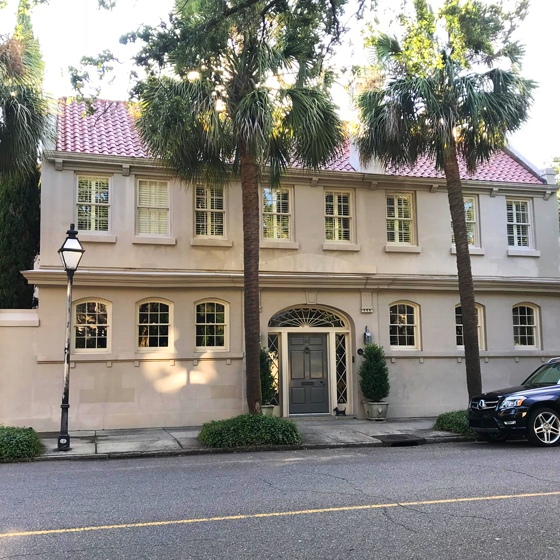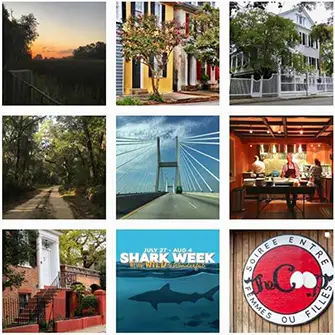16 Charlotte Street on the corner of Charlotte and East Bay Streets is an imposing structure that sold in 2016 for $4,950,000 million.
Just a few streets over from the Aiken-Rhett House on Elizabeth Street, 16 Charlotte is not quite as big a property, but is still extensive with the main three-story house alone over 9,000 square feet. There are two outbuildings in the rear, almost certainly dependency buildings; one outbuilding is 2,000 square feet with the other almost 3,500 square feet. We also see an Aiken family connection which tends to weave itself through the Wraggborough neighborhood.

