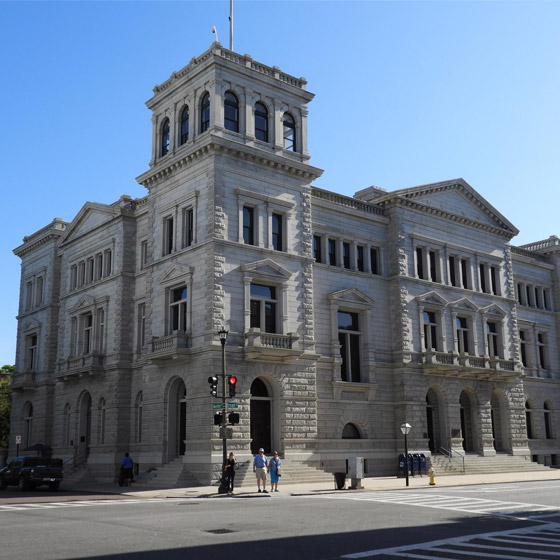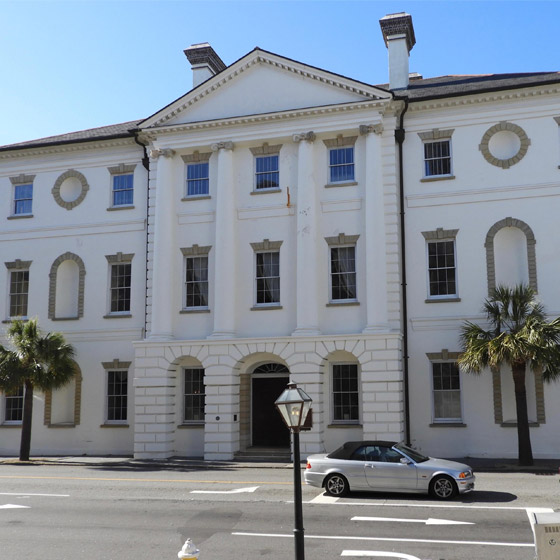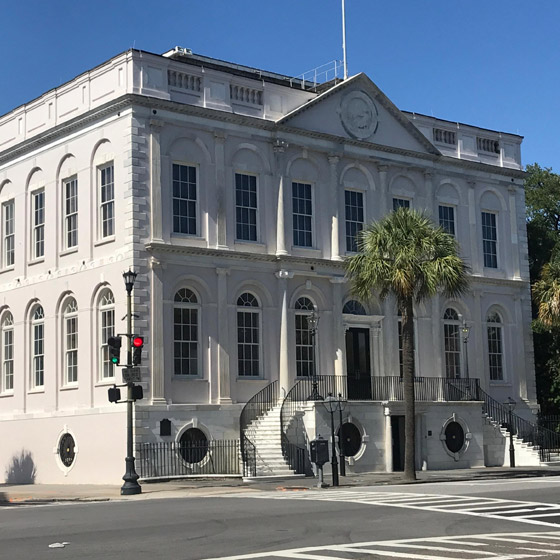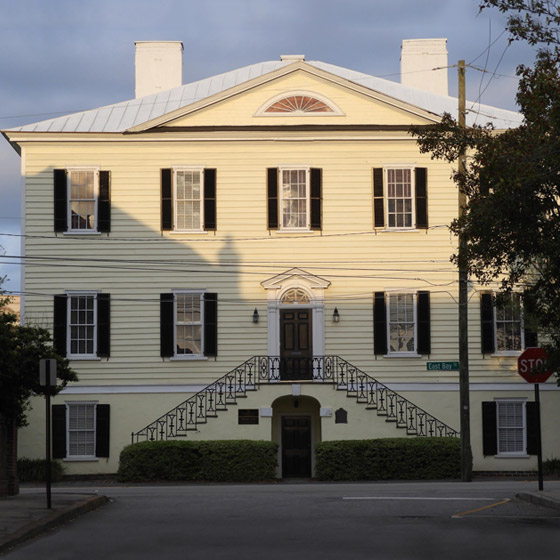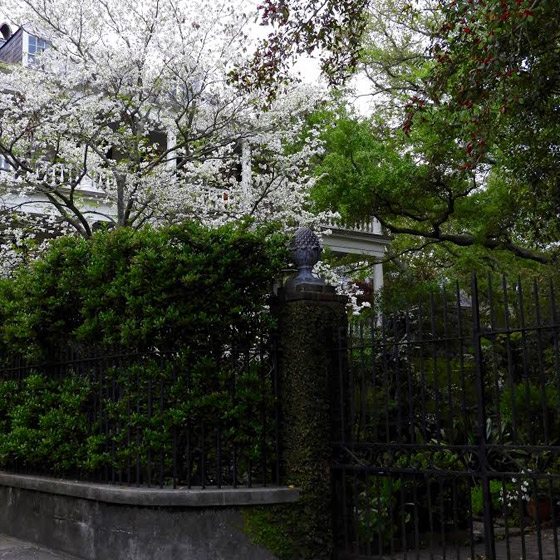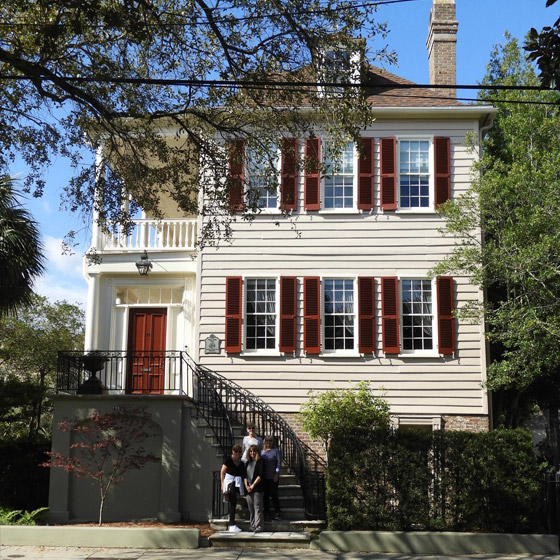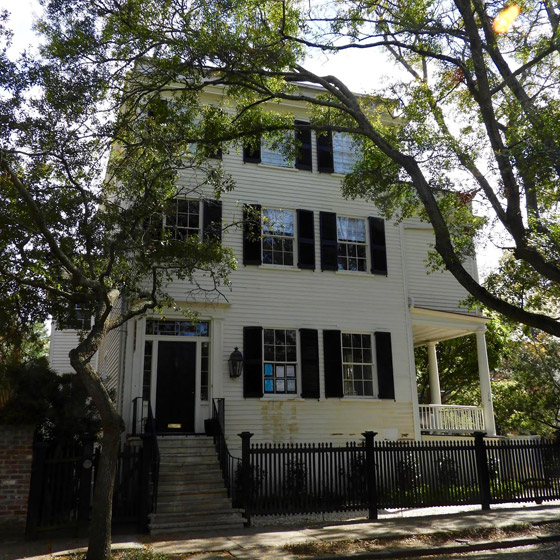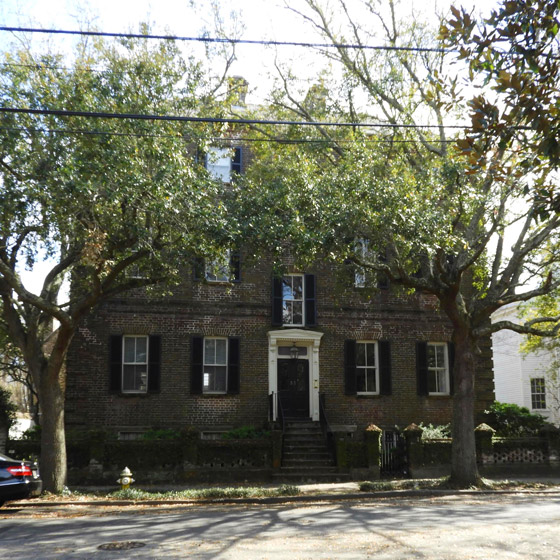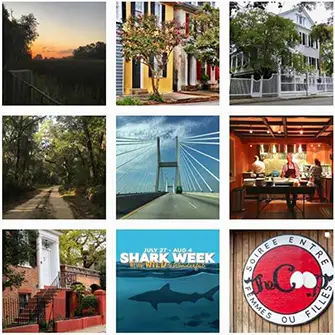We have finally arrived at 83 Broad Street, the third corner of the Four Corners of Law. Here we have the United States Post Office and Federal Judiciary System representing the federal corner of law. Completed in 1897, this building was designed by John Henry Devereux, an Irish immigrant born in 1840 who began his career as a plasterer, but later became a noted architect. The Great Earthquake of 1886 demolished the prior structure at this site, making way for the present building.
To view the interior of the Old Statehouse at 84 Broad Street, enter from Courthouse Square around the back of the building and go through security. Although the Probate Court is on the third floor, the entire building is solemn and quiet. Enjoy the respite from the heat; there is air conditioning and also a public restroom.
If you like early governmental history, 84 Broad Street is a treasure chest. When you enter, on the opposite side of the staircase is a small touch screen where you can access a narrated film about the building and some of its contents. If you've got the time, I would suggest you briefly explore the building first, then watch the film, and afterwards, explore again.
84 Broad Street is the oldest structure at the Four Corners of Law. Built in 1753 when Charles Town was still a royal colony, 84 Broad Street was constructed as the seat of the Colonial government in South Carolina. Charles Town was one of the most important ports of the American colonies, and 84 Broad symbolized the wealth and growing significance of this city.
The interior of City Hall at 80 Broad Street is free of charge. If you're in Charleston for a few days, please take the time to visit. The atmosphere never fails to strike me as quiet and professional, yet elegant. The interior was completely renovated in 1882 with the City Council Chamber on the top floor being enlarged and enhanced in the Victorian style.
I've been inside the Chamber when no one else was there and also when the Chamber was overflowing with residents and interested...
Over the next several weeks, we will concentrate on exploring the "Four Corners of Law" at the corners of Broad and Meeting Streets. Some things happen by accident but are meant to be - the Four Corners is one such example. The most important public square in Charleston evolved over two centuries, and no one recognized it as the Four Corners of Law until Robert Ripley of Ripley's Believe It or Not! visited Charleston in the first part of the twentieth century and immediately named the public square as such regarding City Hall (City Law), the State House (State Law), the Federal Post Office and Judiciary System (Federal Law) and St. Michael's Episcopal Church (God's Law).
Today we visit the Blake-Grimke House at 321 East Bay. Currently a law office, this house retains the spirit of illustrious inhabitants.Today we visit the Blake-Grimke House at 321 East Bay. Currently a law office, this house retains the spirit of illustrious inhabitants.
Before 1789, William Blake, a planter who owned land in both South Carolina and England, built this impressive house on the edge of Ansonborough...
The Chazal family purchased the land at 66 Anson Street in 1823 for $1.00. Walking by this property today, I believe we would all agree that the Chazals got a great deal! Of course, the house still had to be built and was finally constructed in 1839. Perhaps the family felt it was a good time to build with all the surrounding construction after the fire of 1838.
72 Anson Street dates from 1846, replacing the first house on this lot, which was destroyed by the 1838 fire that burnt much of Ansonborough. If you drive down Anson Street today, 72 Anson is the single house with the red door. Instead of a front door view, I chose to use my recent photograph that shows the side of the house with its white piazza peeking through the white blooms of a magnificent dogwood in the expansive garden. Spring is here!
Laurens Street ends in front of 75 Anson Street. This house was built around 1800 by Joseph Legare, whose father owned the property next door at 79 Anson Street.
Legare, pronounced "Luh-gree," is an old Charleston name. It is my understanding that the first Legare immigrated here in the late 17th century. While the Legare ancestry is French and is associated with the Huguenots escaping persecution in France, the early Legares seem to have been members, not of the Huguenot Church on Queen Street, but of the Circular Congregational Church on Meeting Street. Both Joseph Legare and his father, Daniel Legare, are buried there.
Still wandering around Ansonborough, this week we explore 57 Laurens Street, built around 1836 in the Greek Revival style. Two years after this house was built, the fire of 1838 wiped out most of the Ansonborough houses; fortunately, 57 Laurens and several of the homes around it escaped the blaze.
Another structure to escape the fire of 1838 in Ansonborough is 55 Laurens Street. Fortunately, Laurens Street is on the north side of Ansonborough, and most of this area was not affected by that fire.
Built in 1818 by James Jervey, this imposing brick mansion retains much of its Federal style ornamentation inside; the exterior brick is laid in Flemish bond (alternating header and stretcher on each row). 55 Laurens is a large double house with a raised basement; the original kitchen building and another dependency building are located on the rear portion of the lot. From the outside, you would never guess that the building is now made up of condominiums and has been sin e the 1980s. In any event, walking among the primarily single houses on this street, 55 Laurens certainly stands out and makes a statement. The house is also reflective of the owner's prominence in the community.

