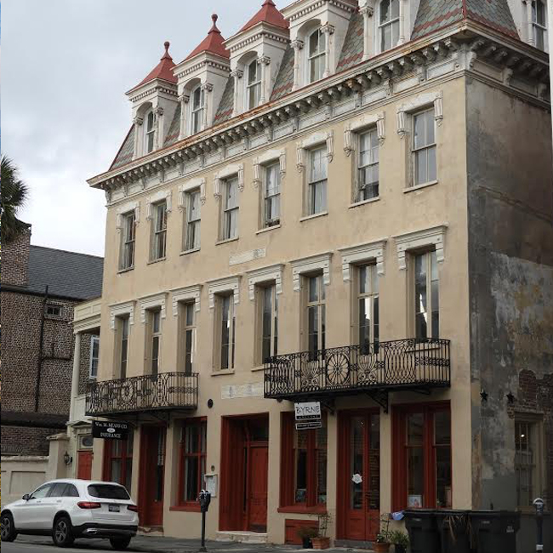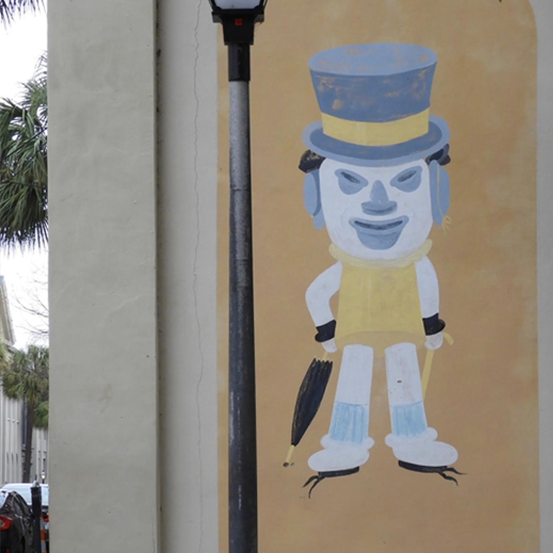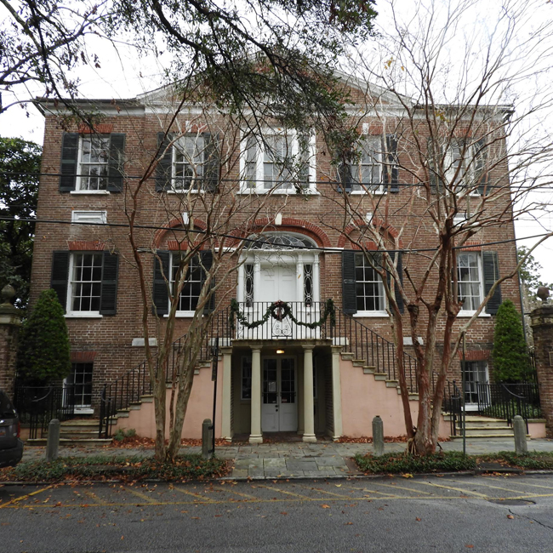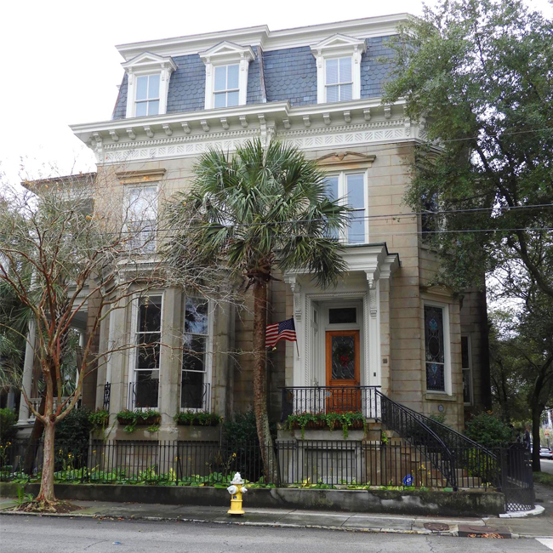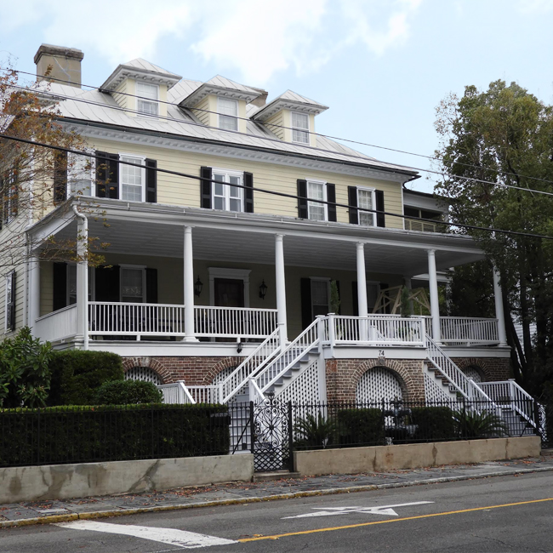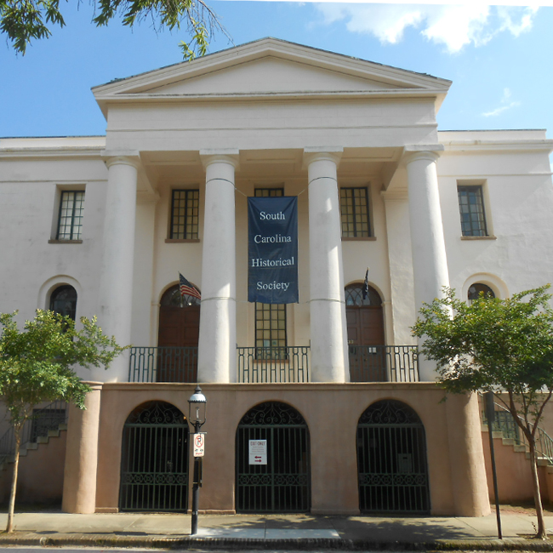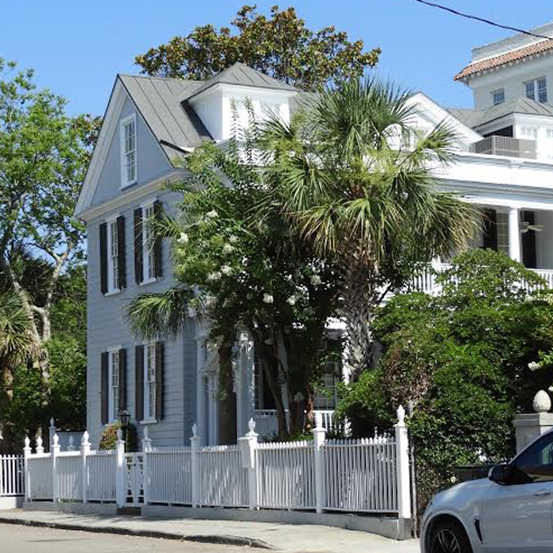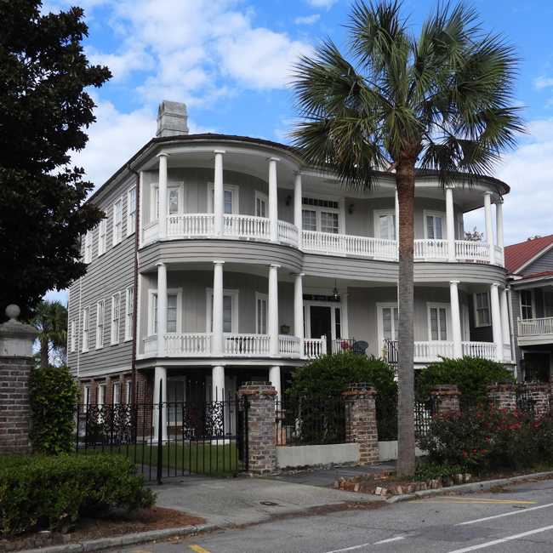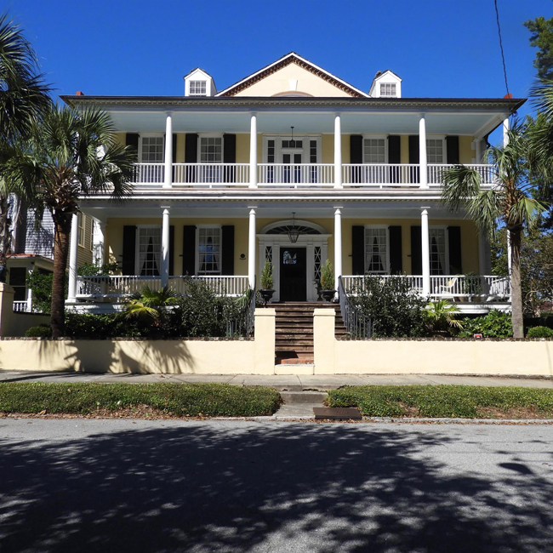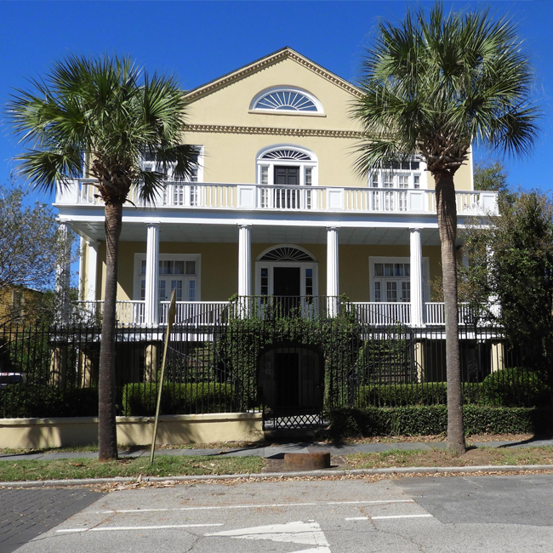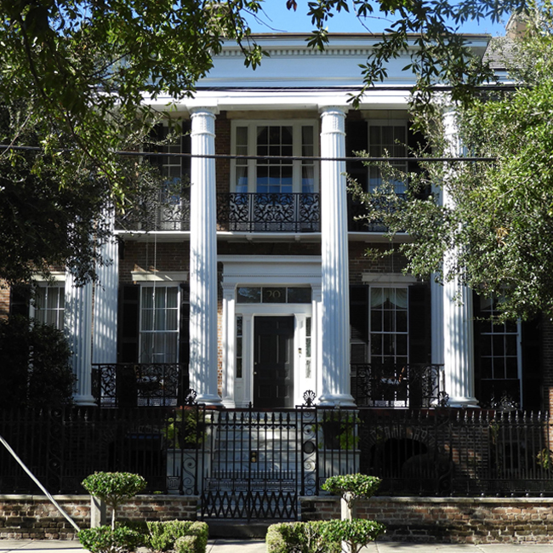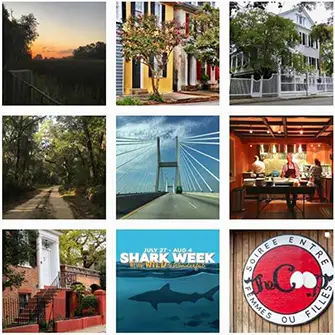Broad Street has some wonderful structures and lots of stories. This week we visit 60-64 Broad Street or the Confederate Home, originally known as the Home for the Mothers, Widows, and Daughters of Confederate Soldiers.
During its strange and storied history, this property has been a residence which hosted a United States President, served as a hotel, a Federal courthouse, a college, apartment building and wedding destination.

