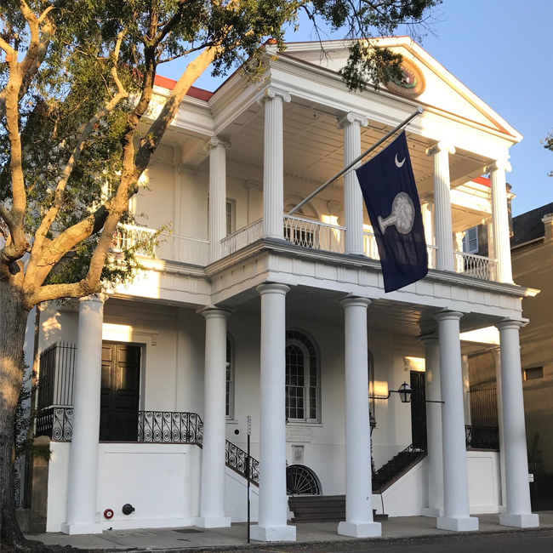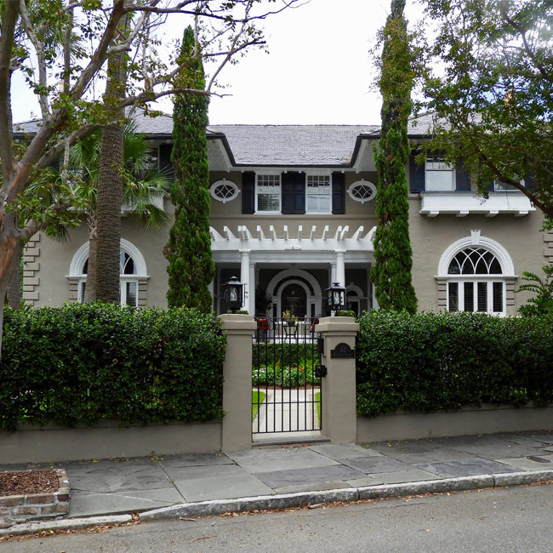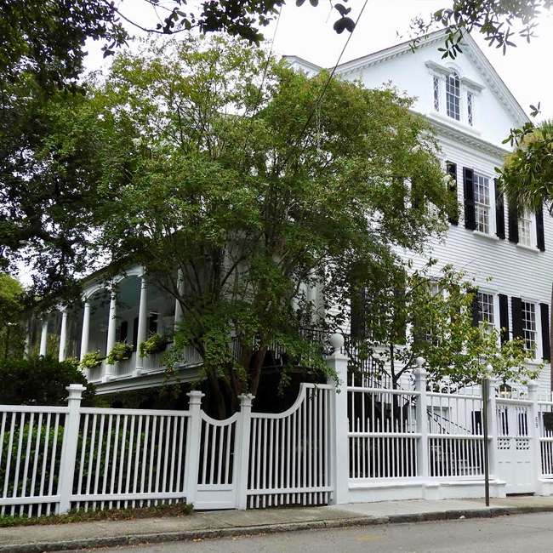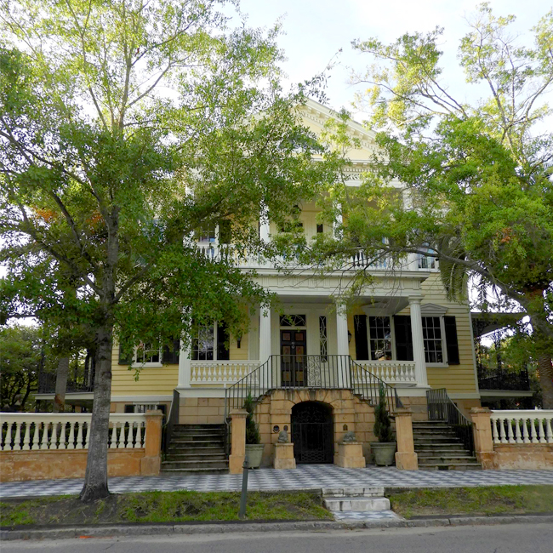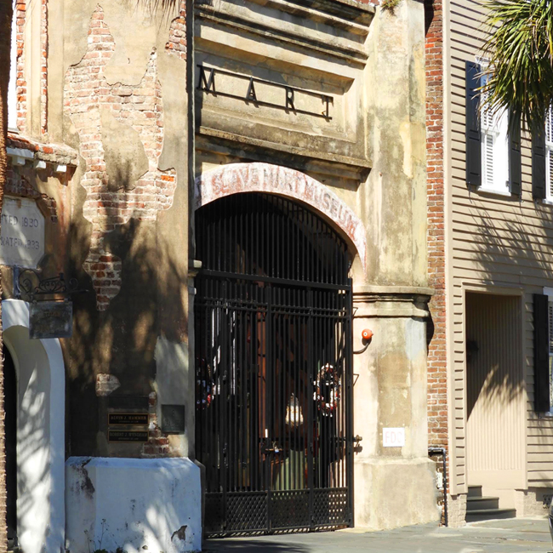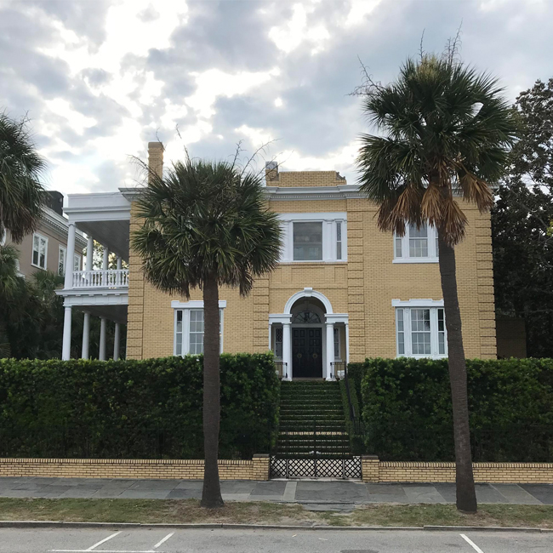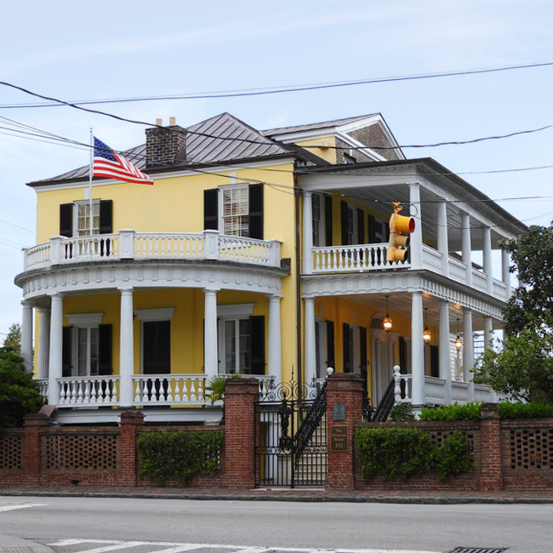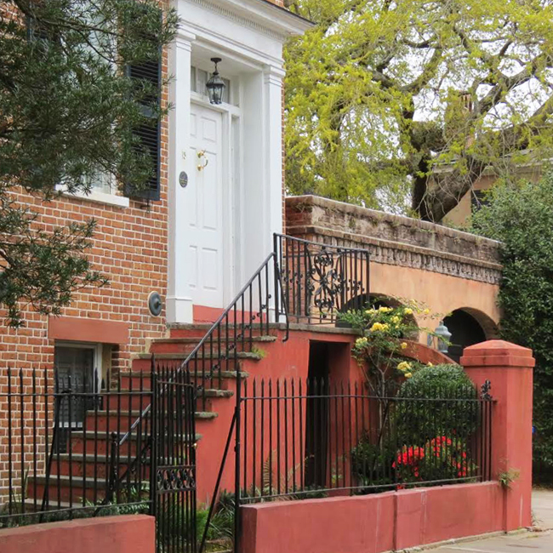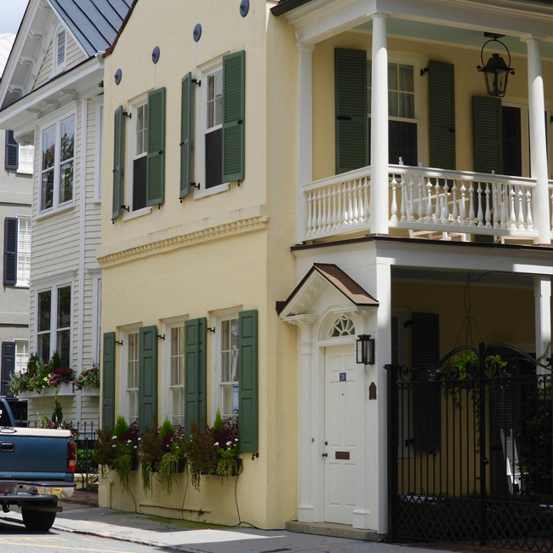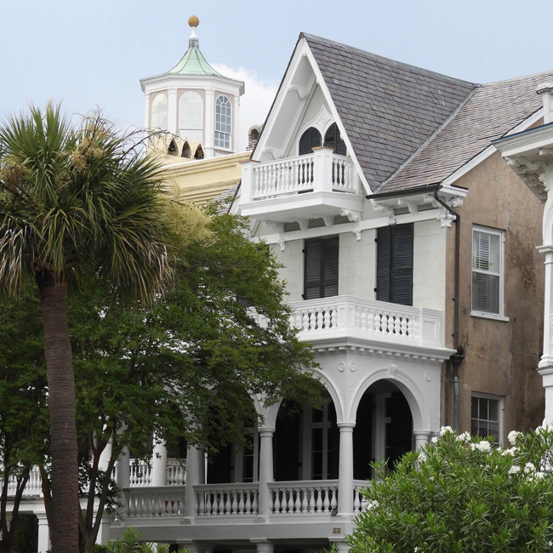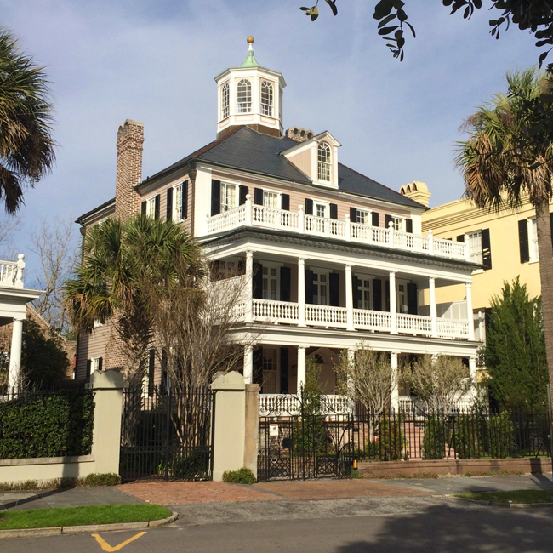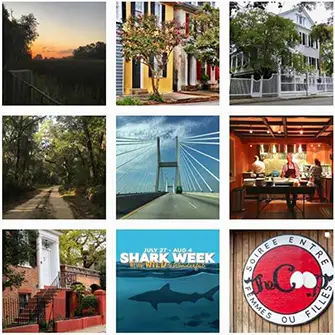This week, we visit South Carolina Society Hall at 72 Meeting Street. This building is another that has played a part in the lives of Charlestonians and visitors for 215 years. When constructed as the home of the South Carolina Society in 1804 by local rice planter, attorney and gentleman architect Gabriel Manigault, there were no columns or portico in front. Those weren't added until 1825 when the exterior was updated in the classical revival style.
This week we visit 22 Rutledge Avenue, the last house on Rutledge across from Colonial Lake. 22 Rutledge is an unusual construction for Charleston; the style is Renaissance Revival, and from the sidewalk there is little indication of the amount of property behind the house. Tucked behind 22 Rutledge is a carriage house, pool and lush garden.
This week, we visit 69 Barre Street, very close to the Ashley River. The last post dealt with Washington Jefferson Bennett, who lived just a few blocks away at 60 Montagu. 69 Barre was built by his father Thomas Bennett after his term as Governor of South Carolina was completed. In addition to being Governor, Bennett was also a banker, served as Mayor of Charleston, and was a member of the South Carolina Legislature.
This week we visit 60 Montagu Street, in the area of Harleston Green and close to the Ashley River. Montagu street was named for one of Carolina's last Royal Governors, Sir Charles Greville Montagu.
60 Montagu is a large property with a grand house of approximately 9,400 square feet with formal gardens in the rear. Set on a high raised basement, this double house was built in the Adam style around 1800 by a planter and factor Theodore Gaillard, Jr.
The history of the enslaved African Americans brought against their will to the port of Charleston in the 17th , 18th and 19th centuries is similar to peeling back the layers of an onion – there’s always another layer to discover. The best place to begin to unpack the institution of slavery in Charleston is the Old Slave Mart Museum at 6 Chalmers Street, open Monday-Saturday, 9:00 a.m. – 5:00 p.m. Built in 1859, this structure is the only surviving example of a slave auction house or gallery in South Carolina, and it has been on the National Register of Historic Places since 1975.
19 East Battery is the newest house on this historic strip, turning 99 years old this year. This double house constructed of brick on a raised basement with a double side piazza was designed in 1920 by Albert Simons, a native and famous architect son of Charleston. With almost 7,000 square feet, “the gold house” as it is often referred to, is an early 20 th century Charleston mansion.
332 East Bay Street was built in 1817 in the Regency style. This stuccoed brick home, painted a cheery yellow, has side piazzas and a curved piazza on the front. Since 332 East Bay sits on a corner with a small business strip to one side with a substantial garden on the other side of this large lot, Primrose House stands out in the immediate vicinity.
15 Church Street is part of the early 18 th century extension of Church Street after Vanderhorst Creek (now aptly named Water Street) was filled in. The property was originally owned by Captain Timothy Phillips of the Revolutionary War era, but the present house dates from 1842. The front of the property gives no indication of the size of this large property with dependency buildings.
59 Tradd Street is a jewel of a property, built by John Dart in 1773. 59 Tradd is a single house with approximately 2800 square feet, a small house by Charleston standards and the color of butter.
In the early part of the 20 th century, 59 Tradd became home to a young Alicia Rhett, one of Charleston’s most famous residents. Alicia was born in Savannah, but she was what Charlestonians would call well connected.
This week we simply go next door from last week's post and visit 28 South Battery, built in 1860. While we don't have a sprawling Italian villa like 26 Battery, we do have the second floor arcades that mimic the house next door.
This approximately 5,000 square foot house was built by George S. Cook, the famous Civil War photographer. Cook, an orphan, later attempted several unsuccessful careers, but found his calling when the daguerreotype was born. He would set up a studio in a town, teach photography, then sell his business to his students and move to another town. He finally came to Charleston in 1849, built 28 South Battery the same year South Carolina seceded from the Union, and proceeded to document the Civil War here in photographs. Cook is also known for his photographs of the 1886 earthquake in Charleston.
This week we visit 32 South Battery, just a few doors down from last week’s post. Built around 1782, 32 South Battery originally enjoyed a front row view of the Ashley River and Charleston Harbor across what is now White Point Gardens, the first public park in Charleston. The view is still good, and the mansion commanded a huge price when it was sold in 2015: $7.72 million.
32 South Battery was built for Colonel John Ashe, a wealthy gentleman who made his fortune in shipping; appropriately, the framing of the house used wooden pegs similar to those in shipbuilding. The construction is attributed to Mr. Miller of the Miller and Fullerton partnership. Miller’s partner was Scottish master builder John Fullerton whose name is associated with several grand houses in Charleston during this era.

